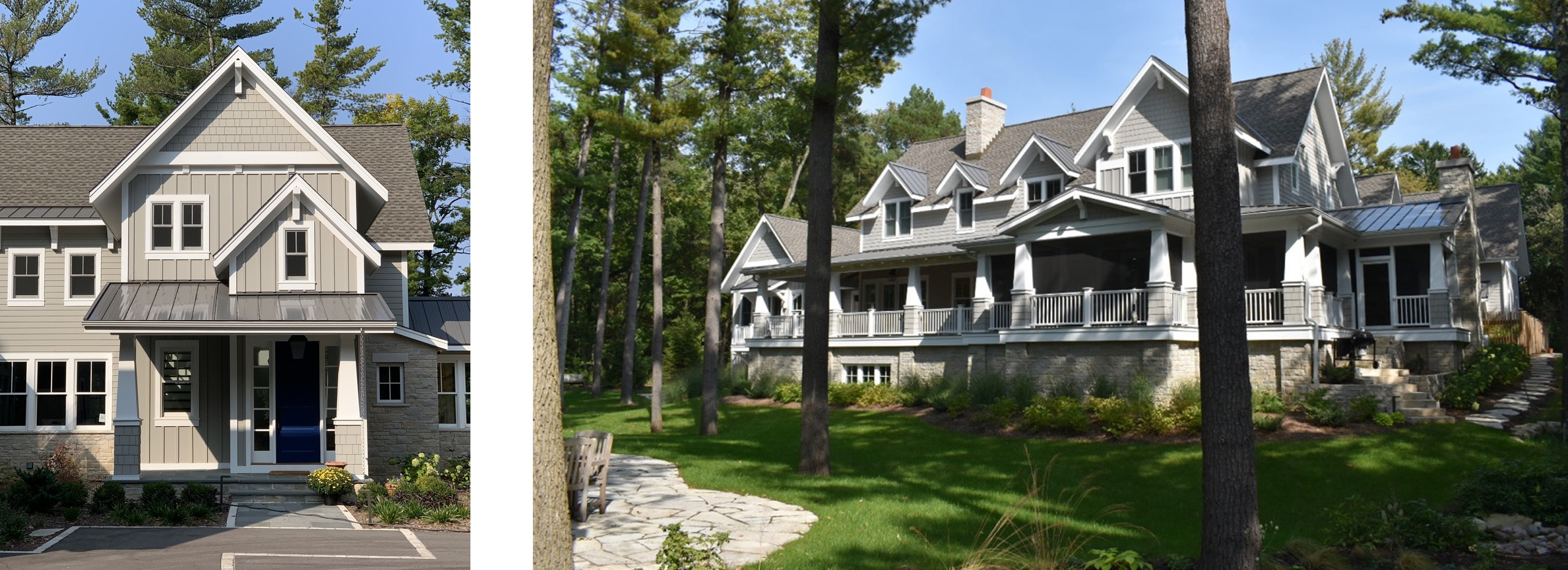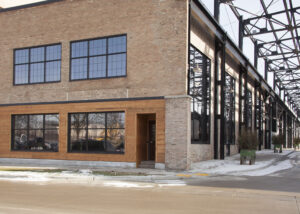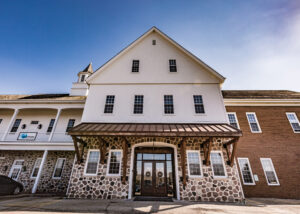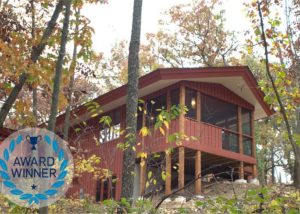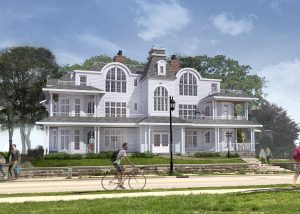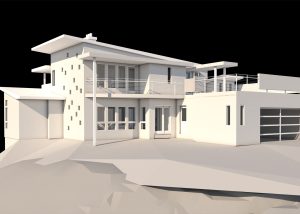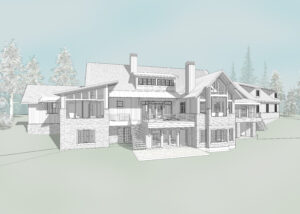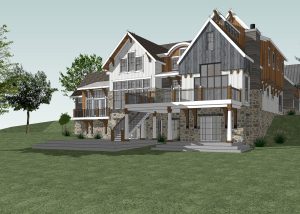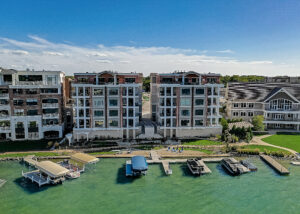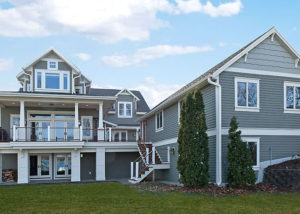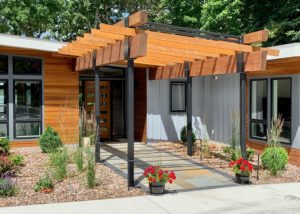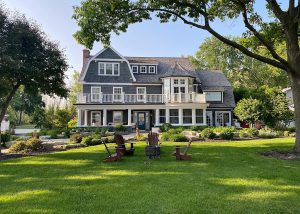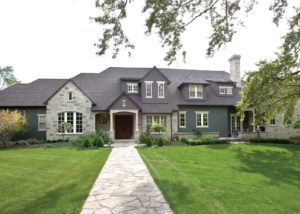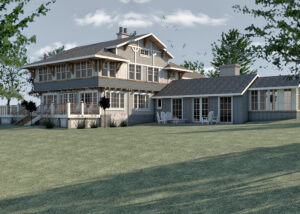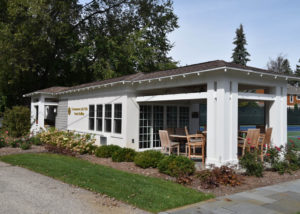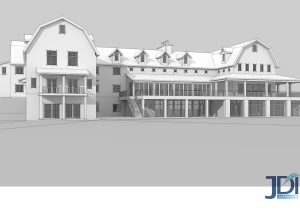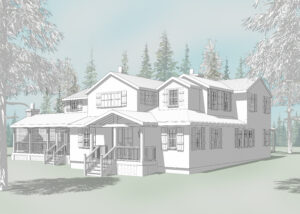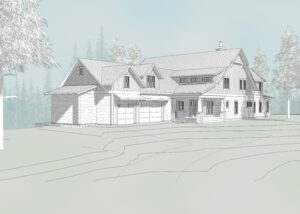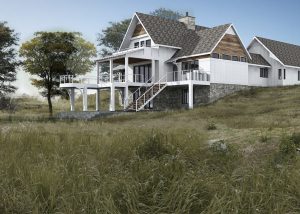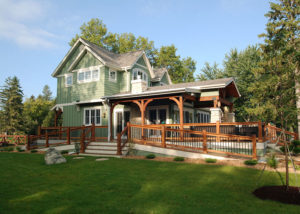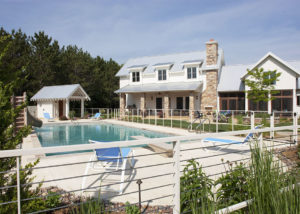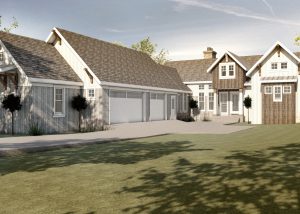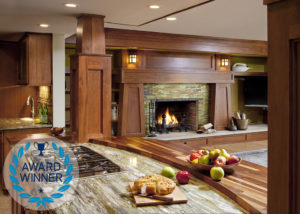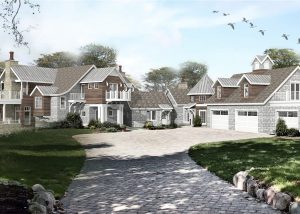Welcome to Our Process
Below you will find a general overview of our process and in which design category they are handled and executed. We start the projects with scope & programming, ending with final documents & drawings needed for both bidding out the project as well as everything the contractor will need for construction
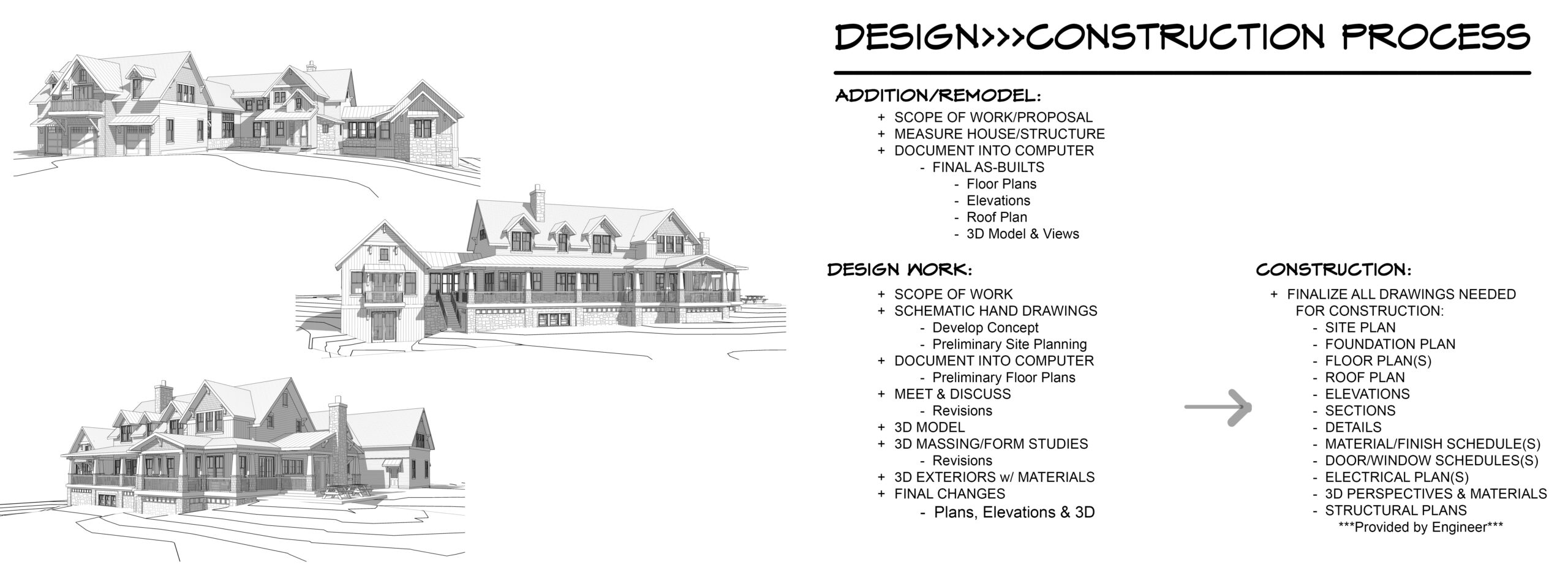
Scope of Work & Preliminary Sketches
This is typically the first place JDI starts when kicking a project off. We will sit down and have comprehensive conversations with our clients on their every day needs to lay out a distinct scope and program for the project. We will then turn to the sketchbook to study, develop and plan initial aspects of the project and its relationships.
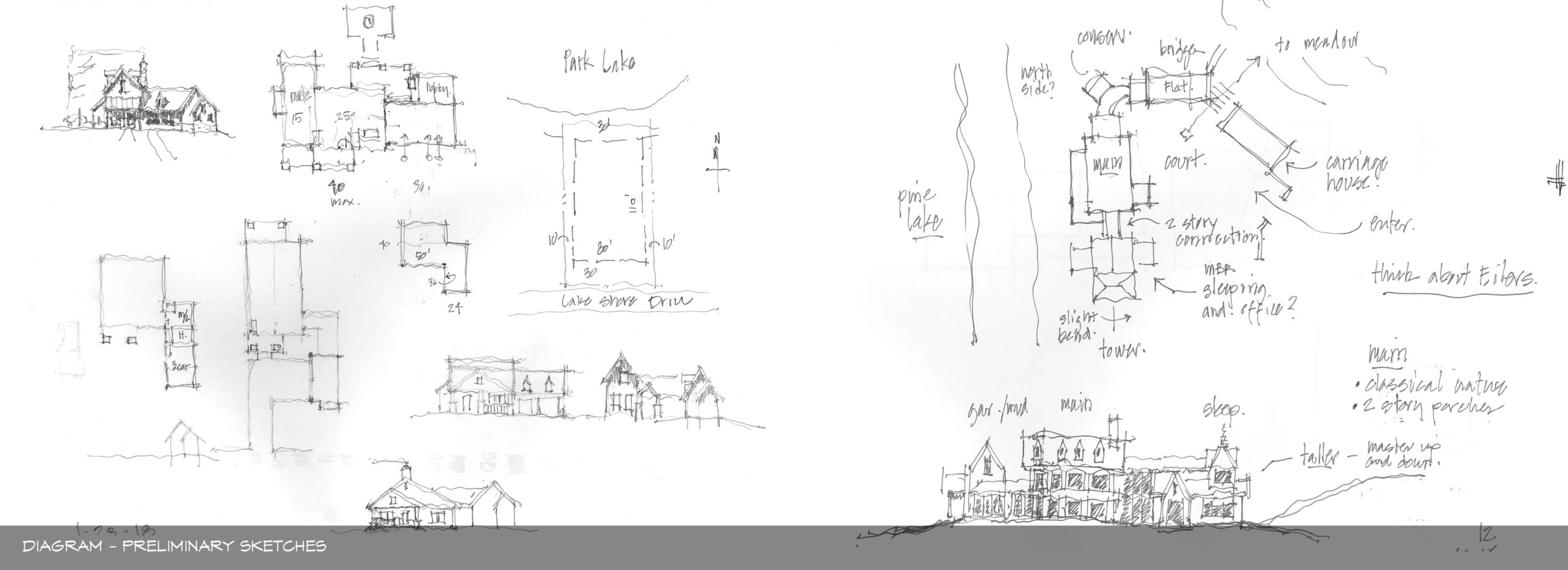
Preliminary Floor Plan and Elevation Sketches with Site Diagram
After we develop the diagrammatic sketches of floor plan(s) & form, we will expand upon these ideas to create the preliminary floor plan(s), elevations & site planning of any major elements. This phase is usually, again, done by hand as it allows us to remain open, flexible & creative while developing the design.
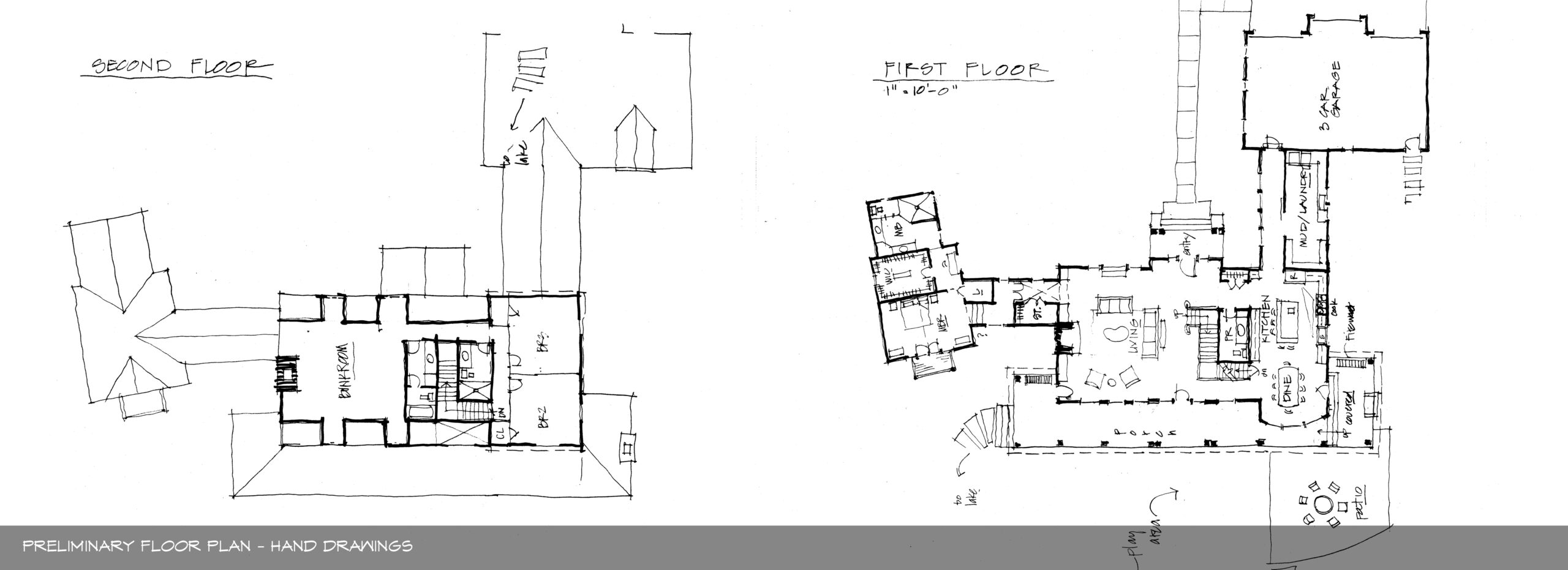
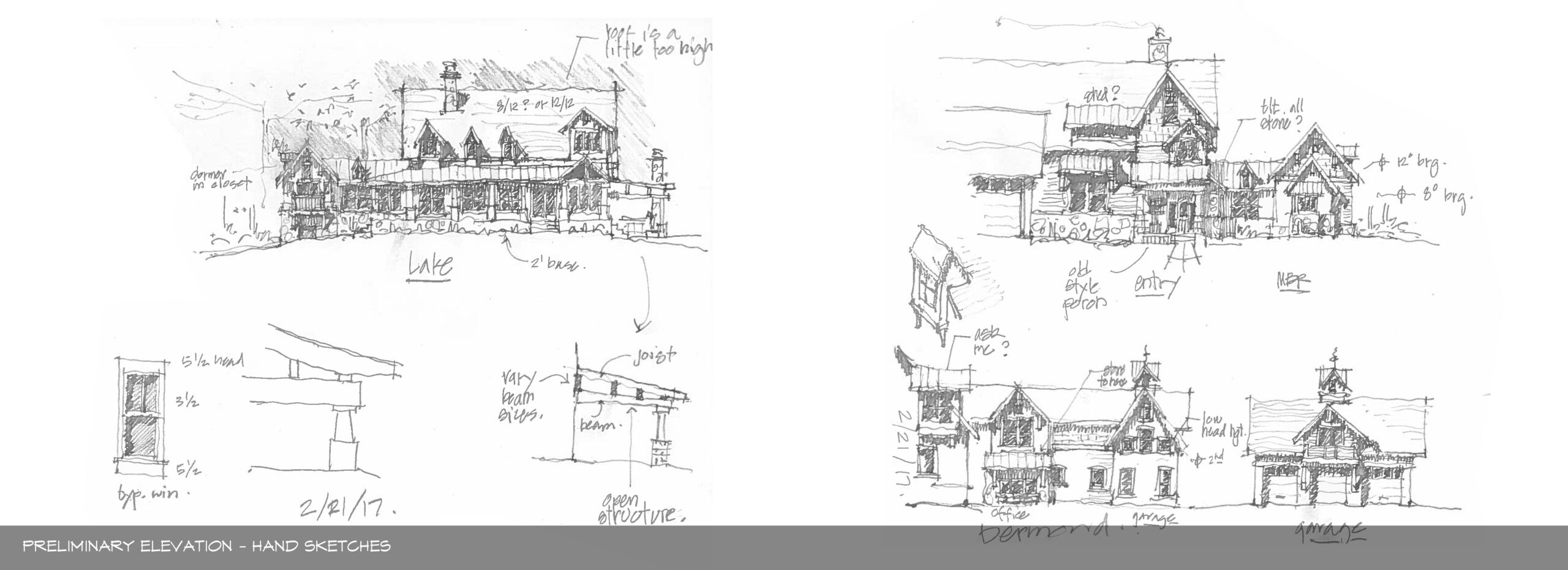
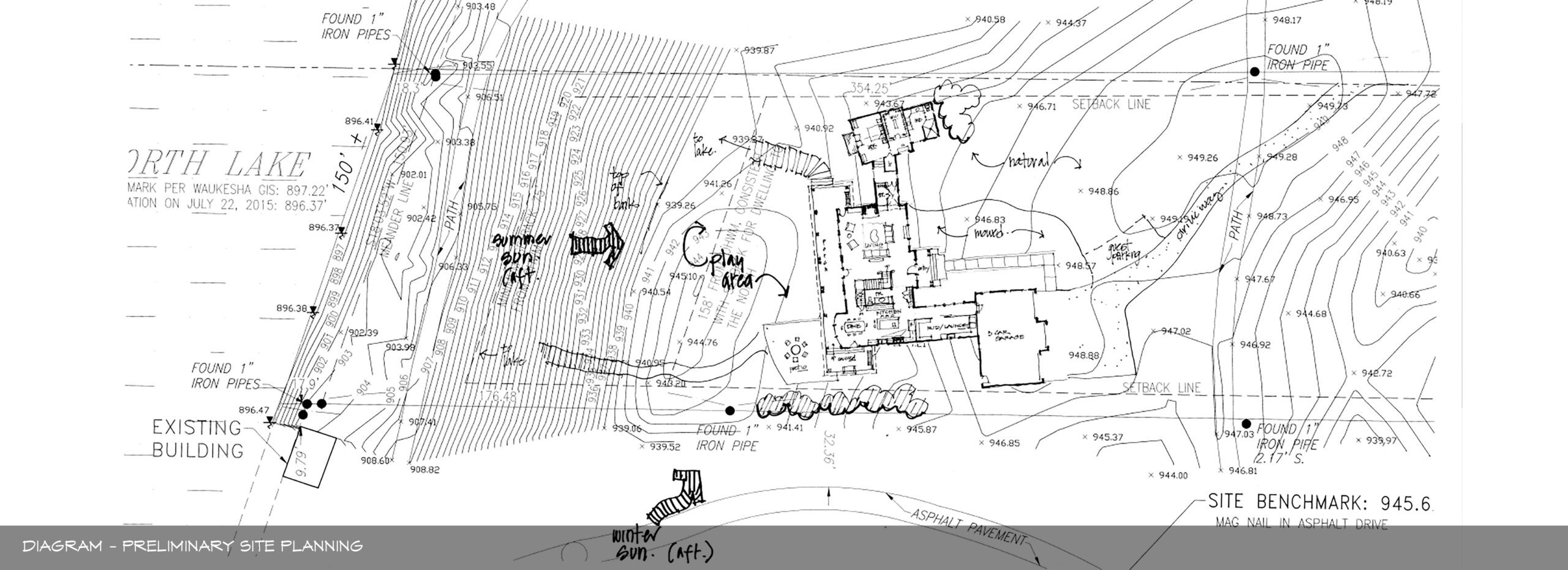
In Meeting Mark-Up
At this point of the project, we meet back up with the client to review the progress of the project. Below you can see an example of the end result of what one of these meetings looks like. We walk the client through the house & design based on our initial scope & program conversations. Based on client needs & conversations, adjustments & details are added to achieve the design that is just right for them.
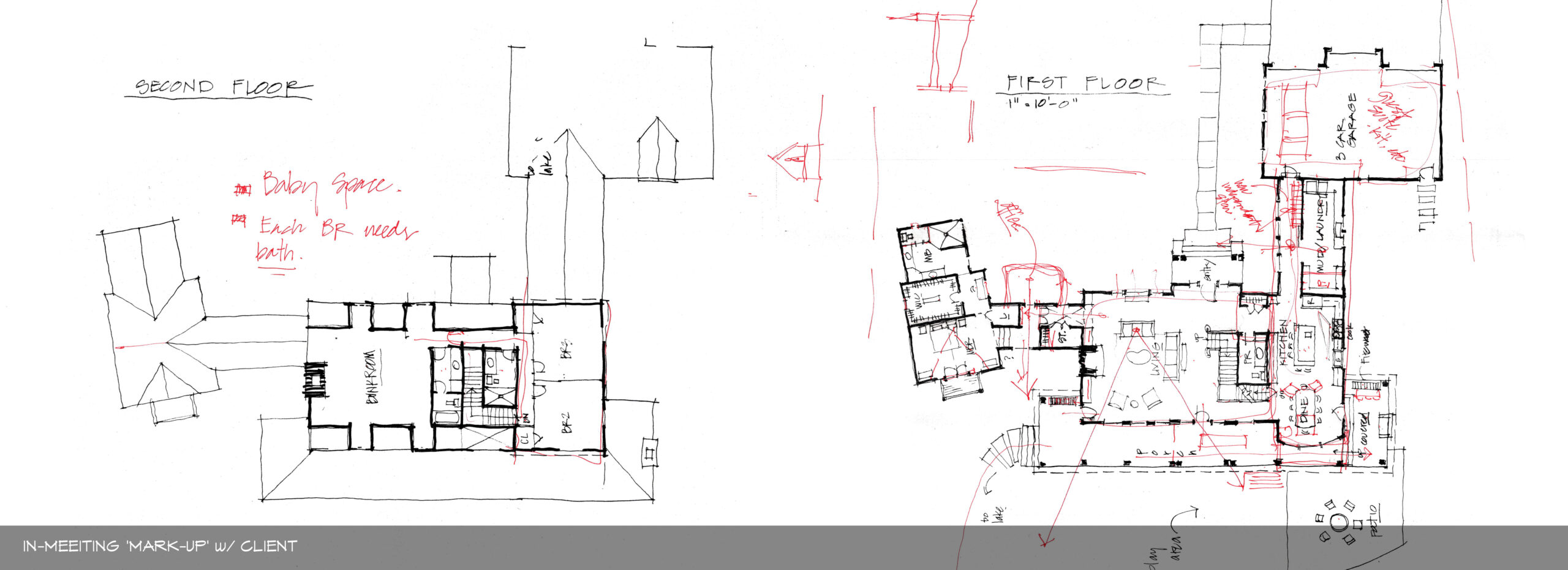
Computer Drawings
Getting the design into the computer becomes the next step. This allows us to get all the information & details into one complete 3D model. JDI will draw all preliminary floor level(s), elevations/exteriors and site. Another in meeting review & markup will take place at this time to ensure everything is as accurate & complete.
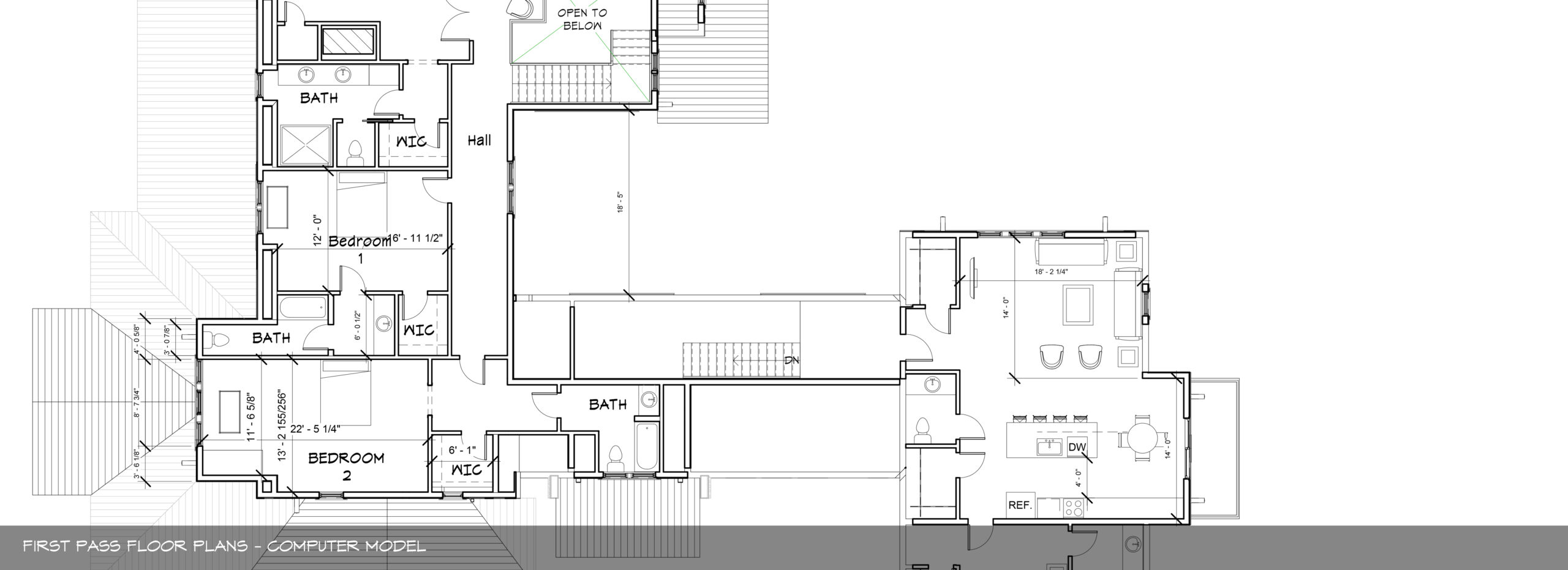
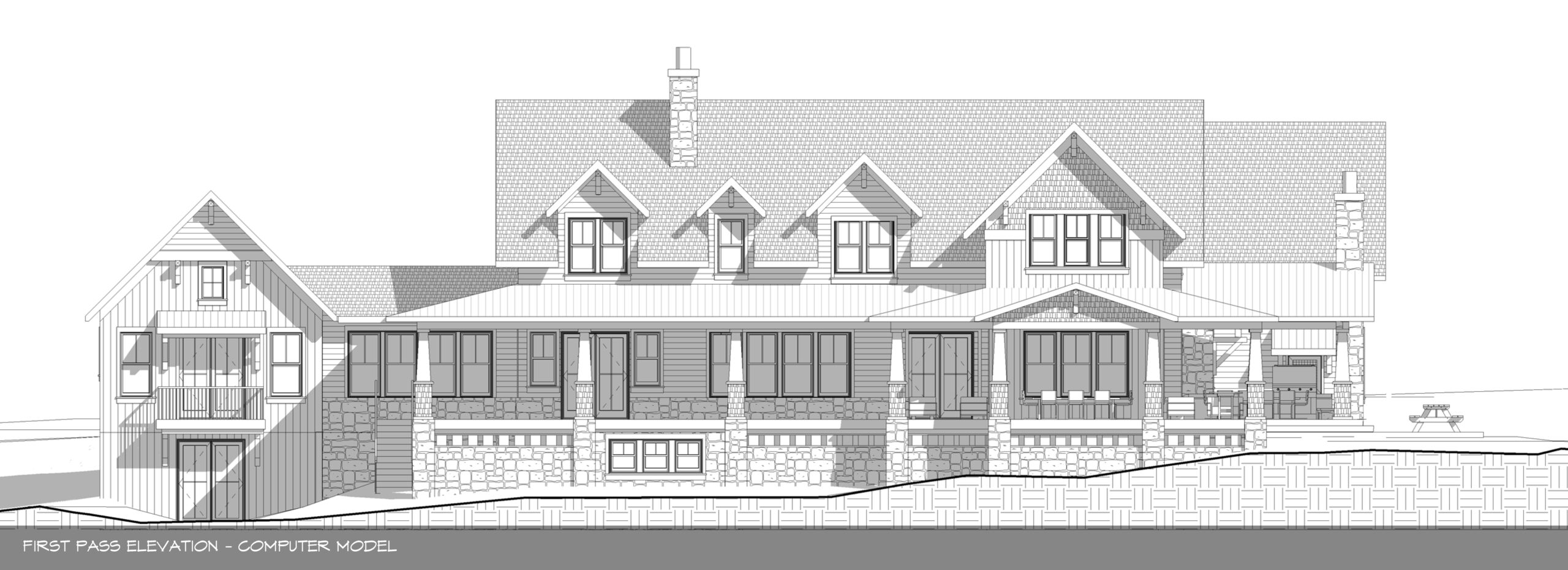
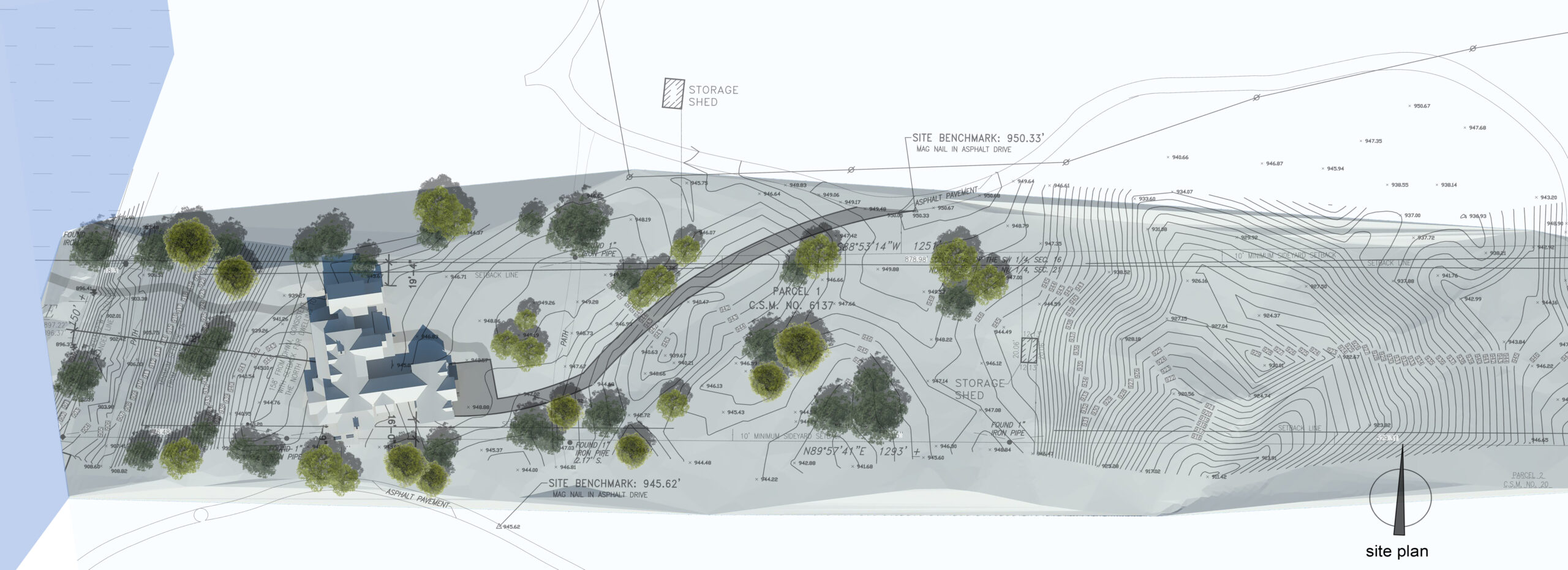
3D Model
With the completion of floor plans, elevations & site, we will move into the exterior of the structure to finalize the form as well as study material finishes & colors. This often is shown in a more realistic, rendered image so our clients have a clear idea of what their home will look like. If there are any ‘specialty’ items, aspects or interiors of the home, we will also study those to ensure a complete design, both inside and out.
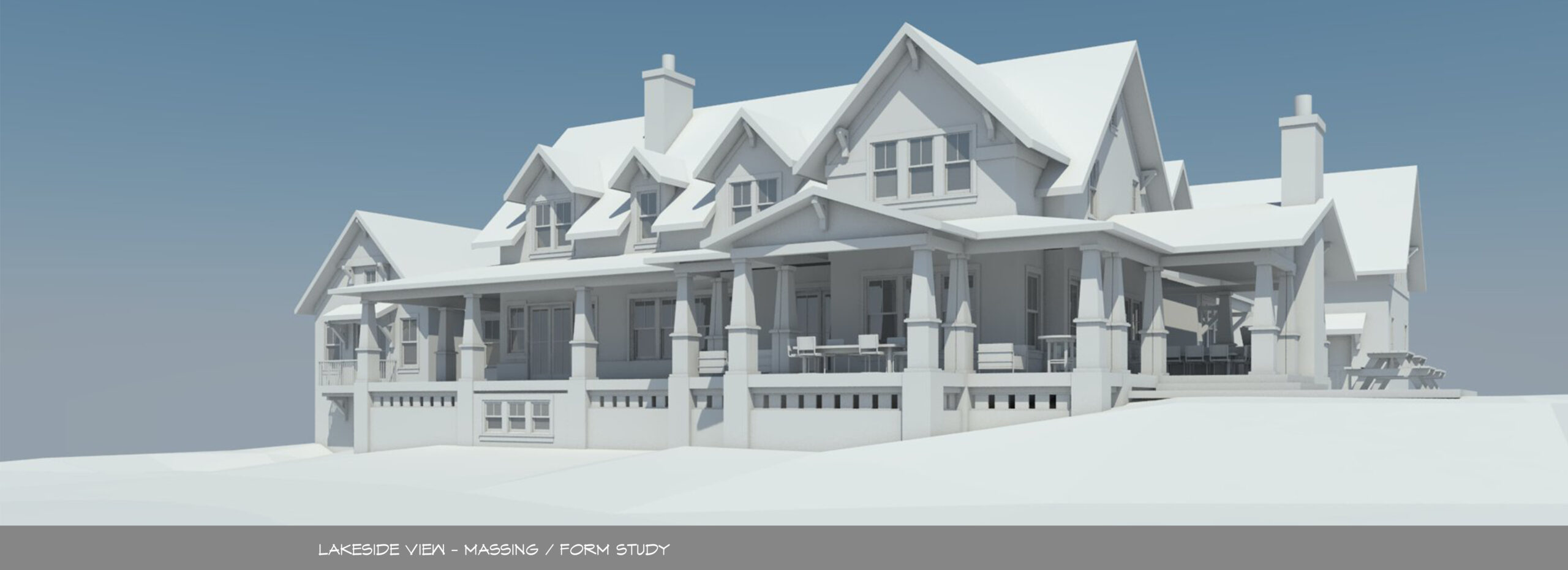
Colored Renders
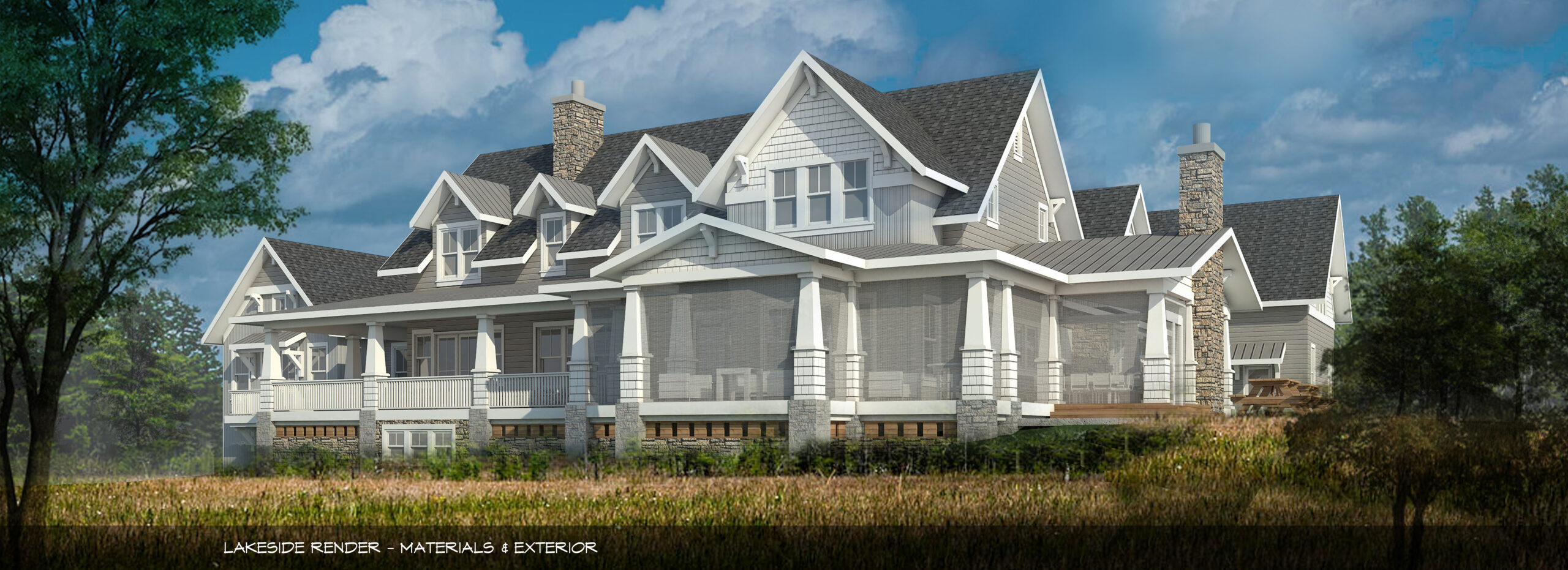
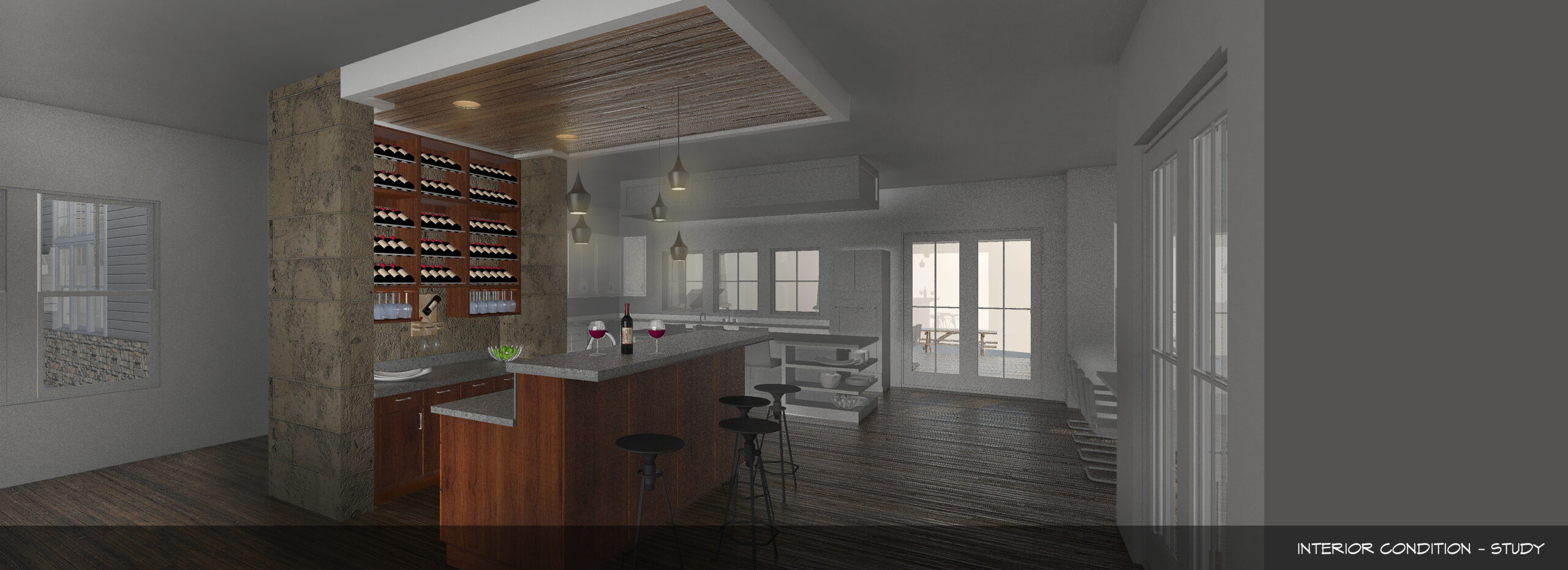
Construction Drawings
The final step in the process is finalizing all drawings so that the project can be bid out & built by contractors. This includes a full set of drawings that include site plan(s), Foundation Plan, Floor Plan(s), Roof Plan, Elevations, Sections, Details, Material/Finish Schedules, Door/Window Schedules, Electrical Plan(s), 3D Perspectives & Materials as well as any Structural Plans (*provided by engineer not architect*).
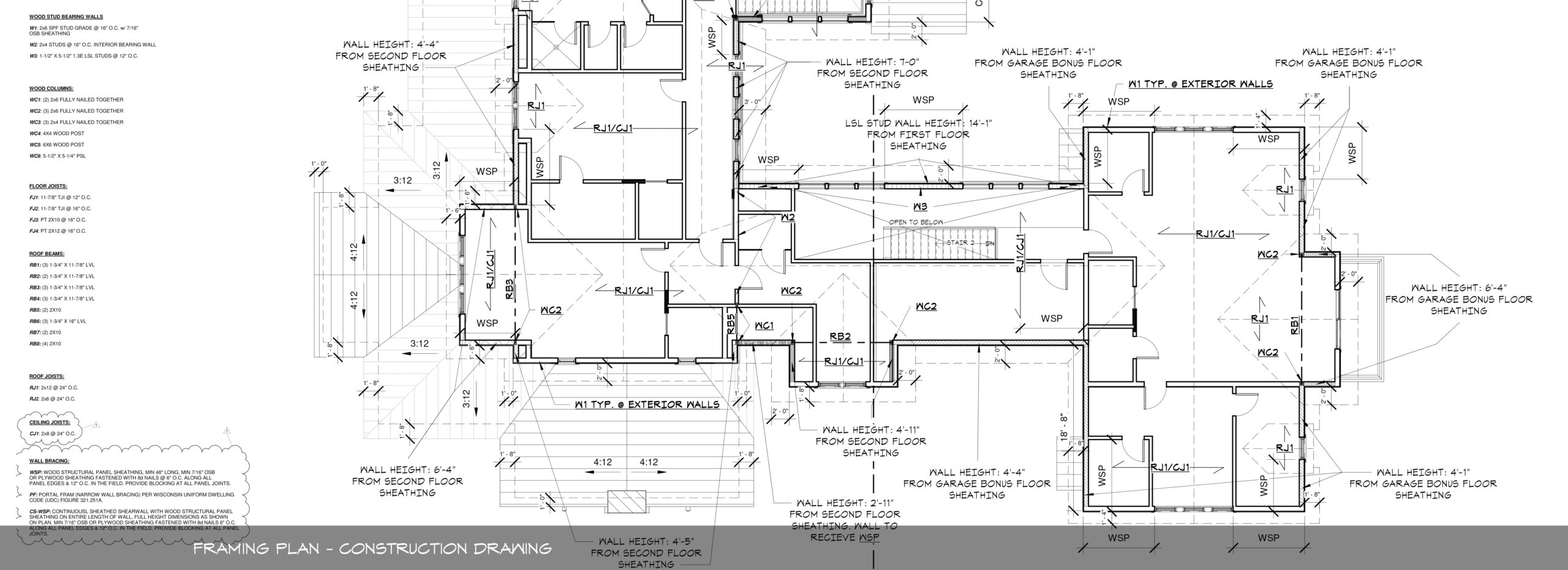
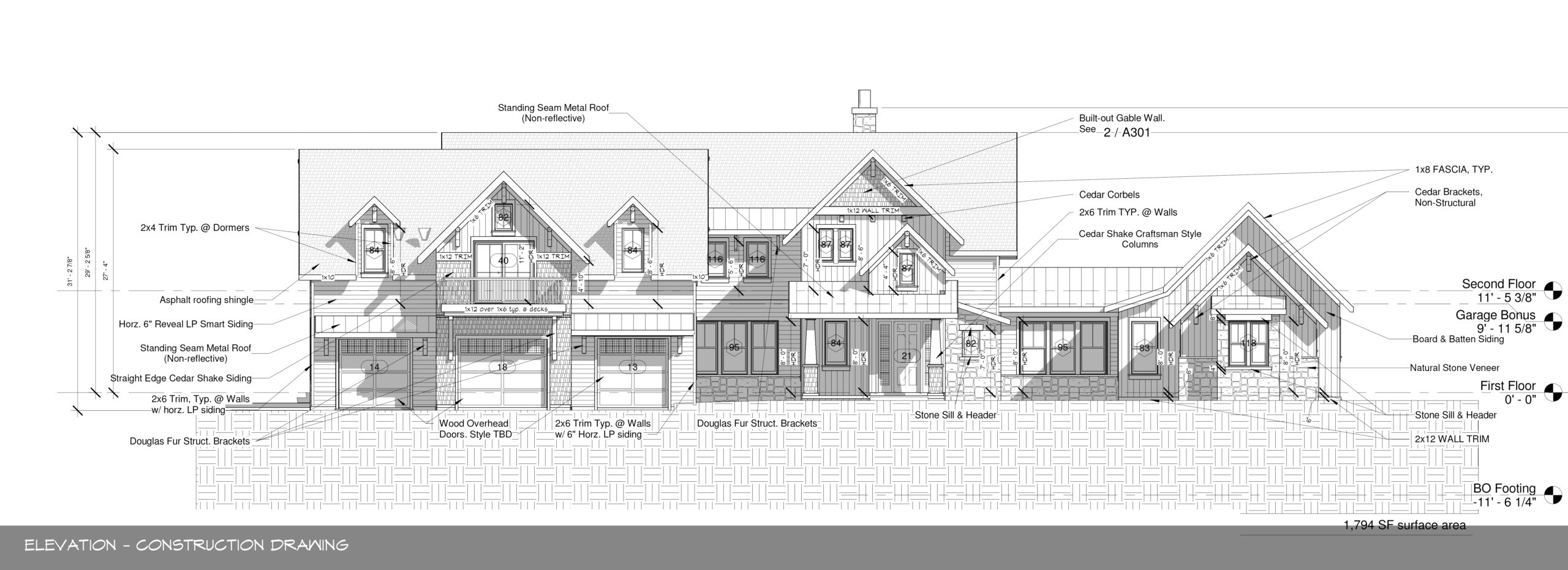
Final Construction Photos
